1515 Washington Avenue Portland, ME



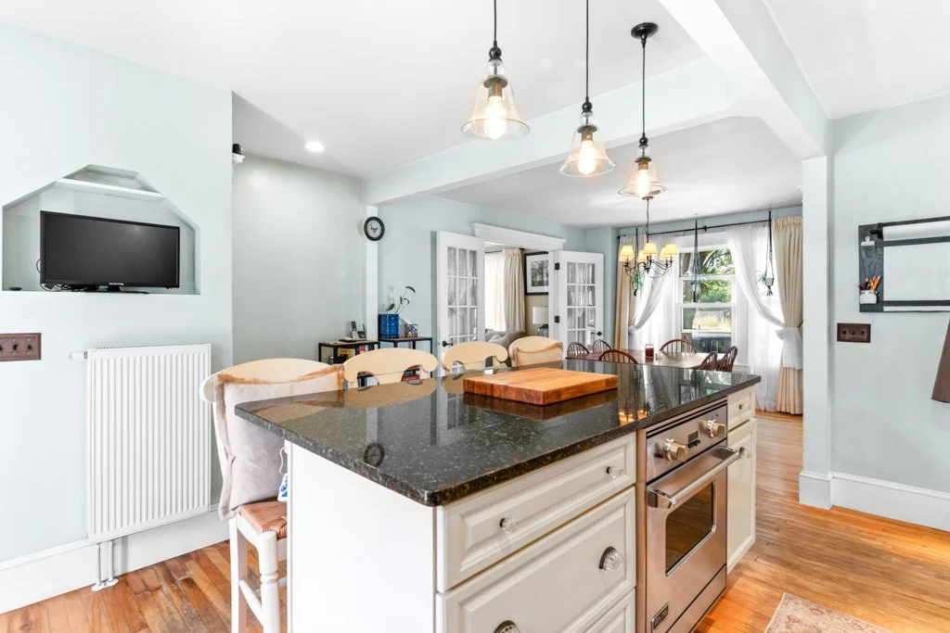
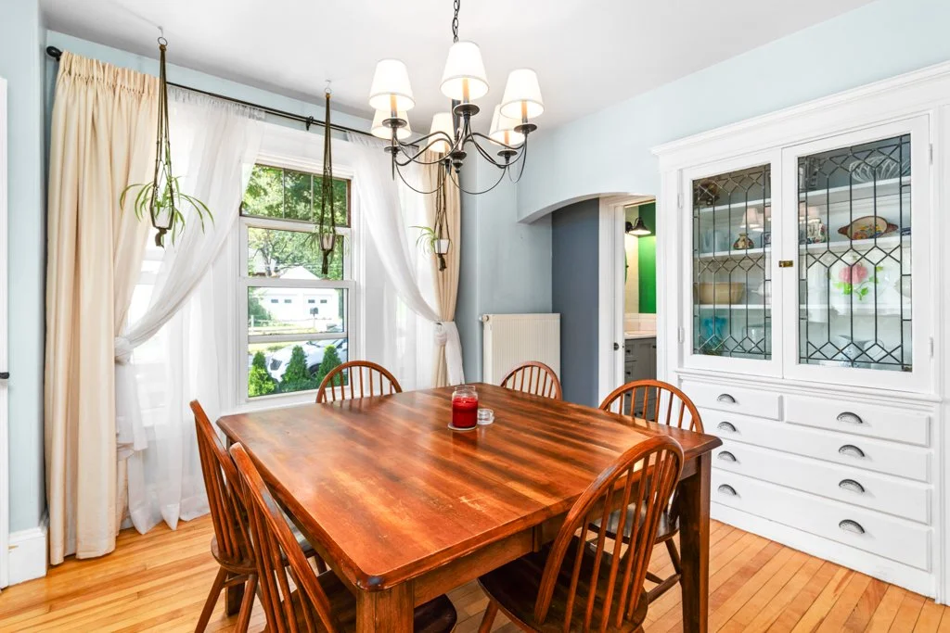
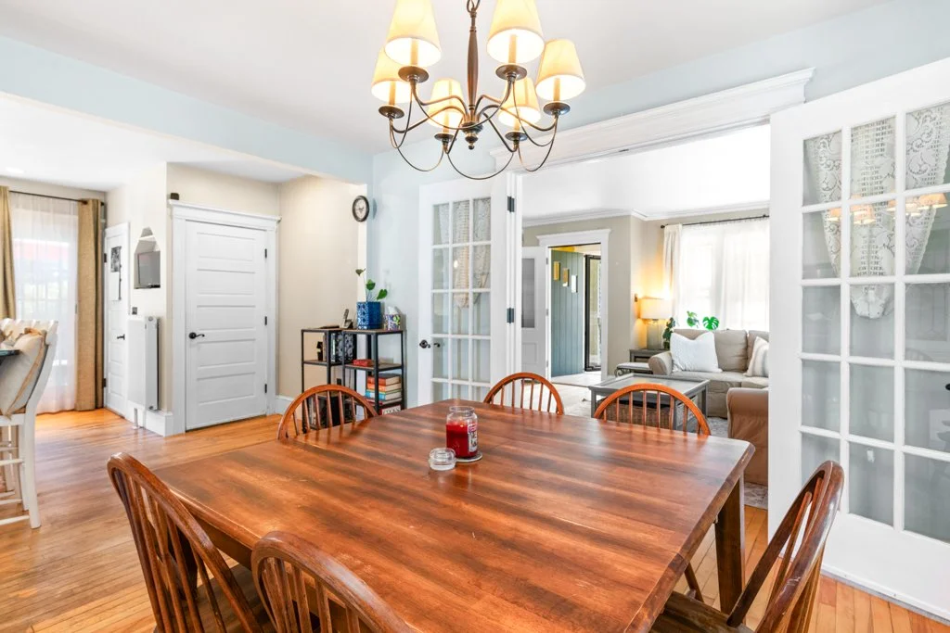










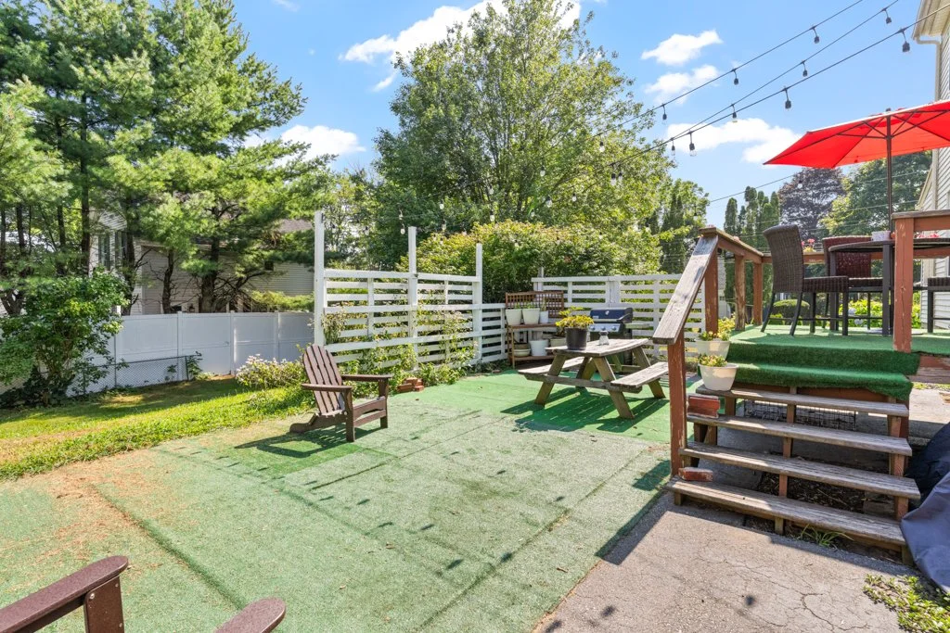

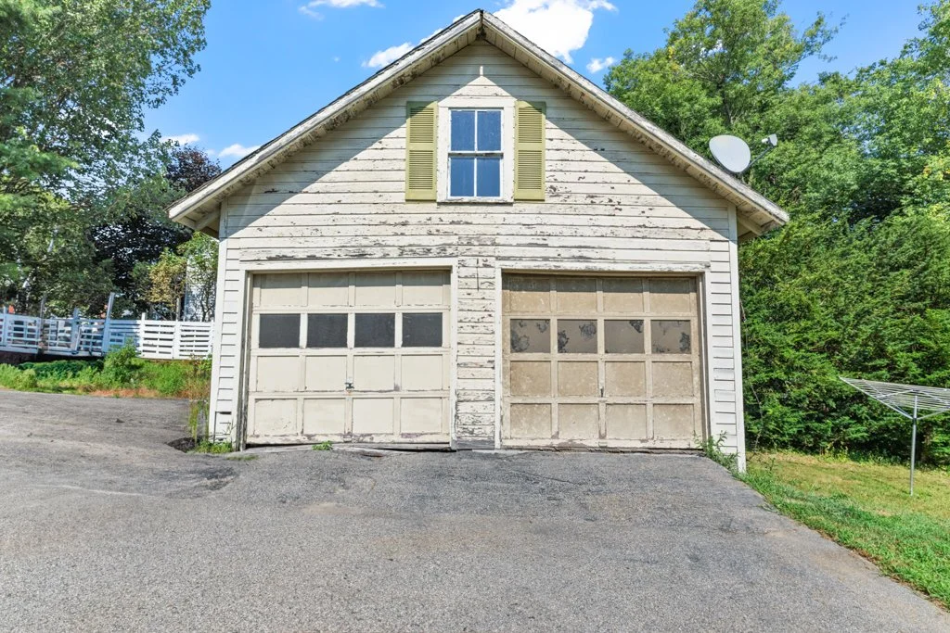
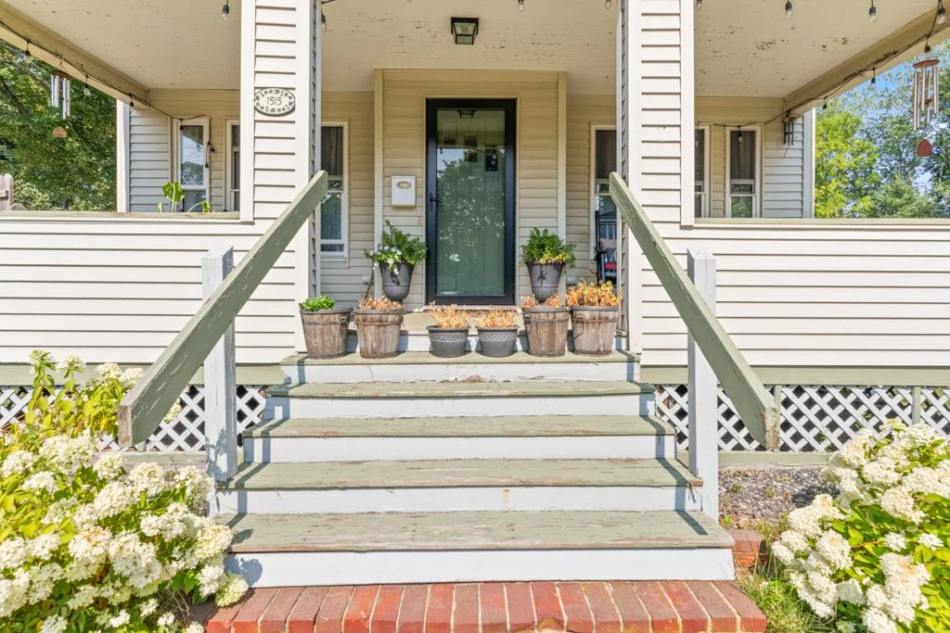


Warm and inviting is the feeling when you step into this lovely old-style Colonial home. Upon entering the heated tiled floor entryway, which has ample space, you continue into the kitchen, which boasts a high-end gas stove and hood, along with granite counters and hardwood flooring...tons of cabinet space and pantry. The half bath has been tastefully updated. The dining area has plenty of space along with built-ins. In the living room, which features hardwood flooring as well, there is ample space to relax. Next up is the second floor, which offers 3 bedrooms. The primary bedroom is enormous, along with a fantastic walk-in closet. The second-floor bath is also updated with double marble sinks and tiled flooring. The attic and basement have ample storage space as well. The home also features newer windows on the second floor, a new gas boiler, and updated electrical. Outside the property sits on a lovely corner lot with a two-car garage, which has potential for an ADU if desired. Large deck off the kitchen and a nice front porch as well. Electric fence for containment. Move right in!! Close proximity to all shopping, turnpike, golf, and more.
Broker for this Listing:
Pam Webb-Audet
MLS Listing – 1515 Washington Avenue, Portland, ME 04103
Price: $599,000 MLS #: 1634002 Status: Pending
Listing Date: August 12, 2025 (first received)
Property Type & Style
Single Family Residence – Colonial-style home
Year built: 1920
Dimensions
Finished living area: approx. 1,680 sq ft
Lot size: 0.28 acre (≈12,197 sq ft)
Total rooms: not specified, typical colonial layout with living, dining, kitchen, bedrooms, etc.
Bedrooms & Baths
3 bedrooms
2 bathrooms: 1 full bath, 1 half bath
Interior Features
Inviting heated tiled-floor entryway
Kitchen features high-end gas stove & hood, granite countertops, hardwood floors, pantry, and ample cabinet space
Updated half bathroom on main level; dining room with built-in features
Cozy living room with hardwood flooring and likely a fireplace
Primary bedroom with walk-in closet; updated second-floor full bath featuring double marble sinks and tile flooring
Attic and full basement for ample storage
Updates include newer second-floor windows, new gas boiler, and updated electrical; No central air, heating via hot water system
Exterior & Parking
Detached 2-car garage with paved driveway offering 1–4 parking spaces
Situated on a corner lot—well-landscaped and open
Outdoor features: a large deck off the kitchen, a welcoming front porch, and an electric containment fence (pet-friendly). Possibility for an Accessory Dwelling Unit (ADU) over the garage
Location & Utilities
Located in North Deering, along Washington Avenue—close to I‑295, shopping, golf, and transit
Utilities: Public water and sewer; electric panel is circuit breakers; heating is hot water boiler
Zoning: RES (Residential); Parcel #: 14‑15
Financial & Additional Info
Annual property taxes (2024): $5,515
Price per sq ft: ~$357 ($599,000 ÷ 1,680 sq ft) C
Quick Summary
Feature Details
Style / Year: Colonial-style, built in 1920
Size / Lot 1,680 sq ft; 0.28 acre (~12,197 sq ft)
Bedrooms / Baths3 beds; 1 full + 1 half bath
Interior HighlightsHeated entry, granite kitchen, built-ins, walk-in closet
Updates / HVACHot water heat (new boiler), updated electric
StorageAttic and full basement
Outdoor & Parking: 2-car garage, deck, porch, electric fence, ADU potential
Neighborhood North Deering corridor—near transit, I‑295, shopping
Taxes / Pricing$5,515/year; ~$357/sq ft; Pending at $599,000
