296 Brighton Avenue Portland, ME


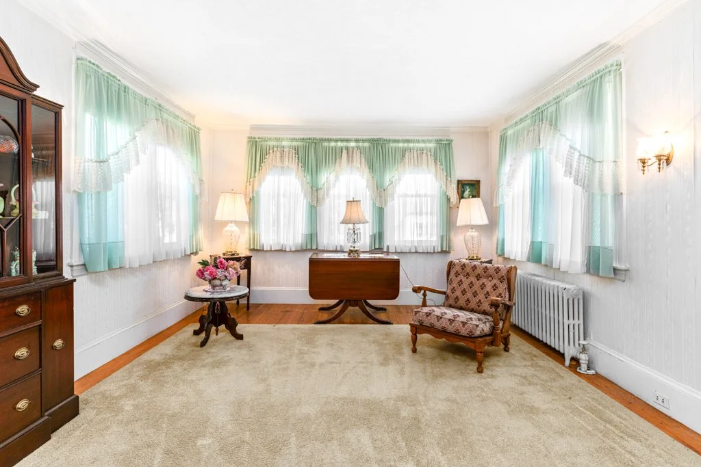
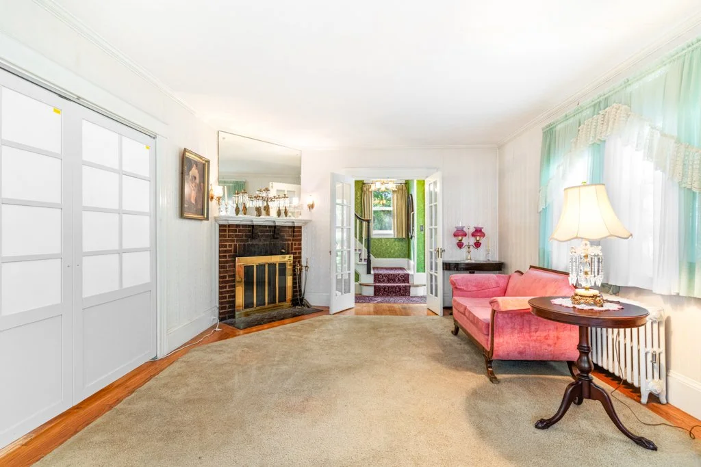

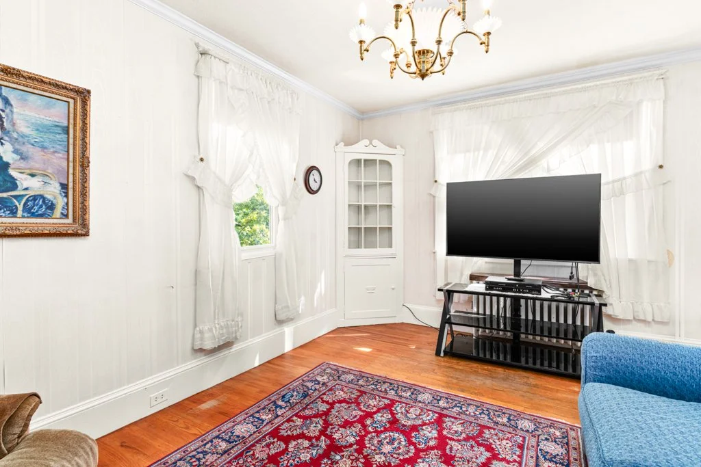

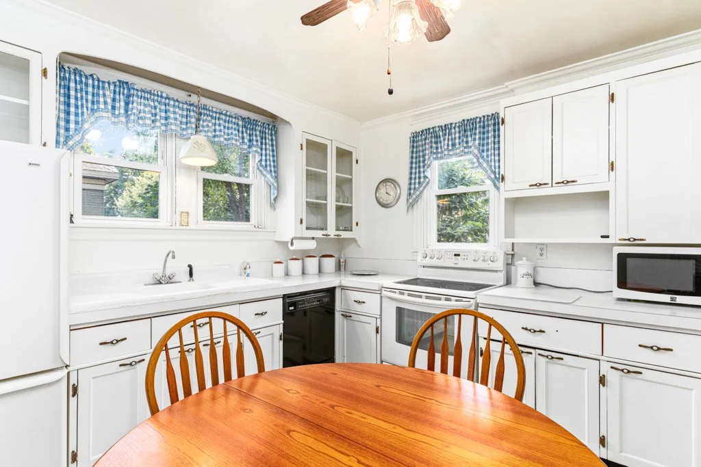
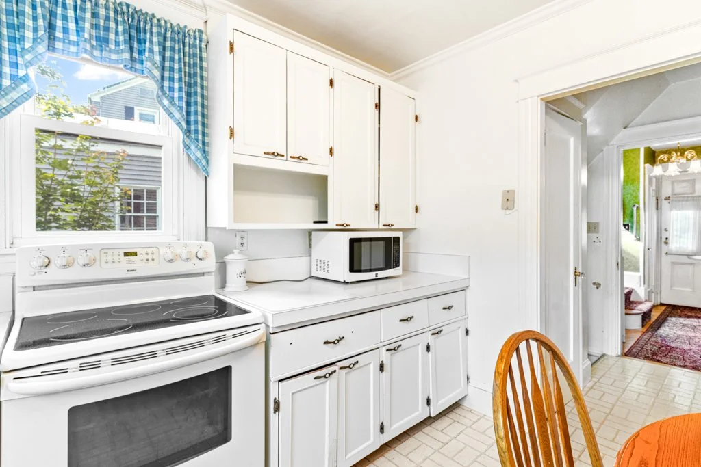
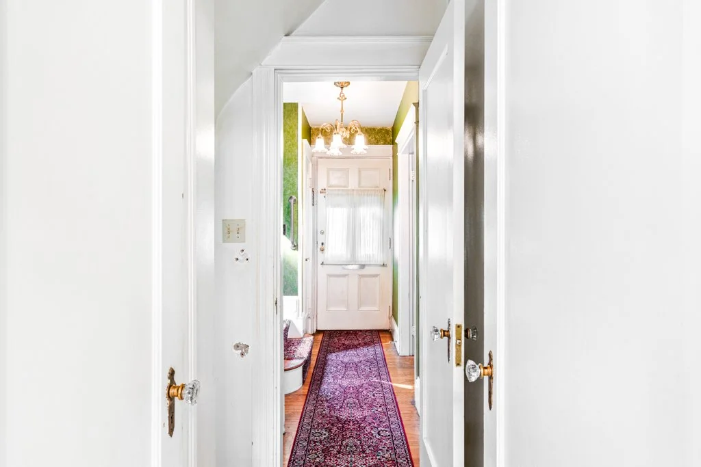


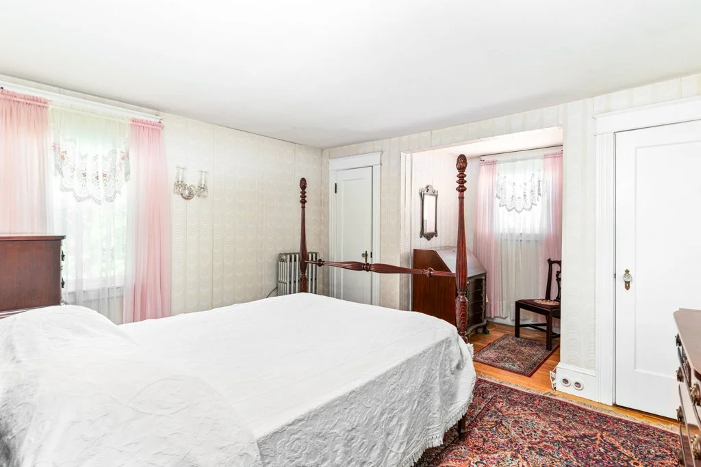

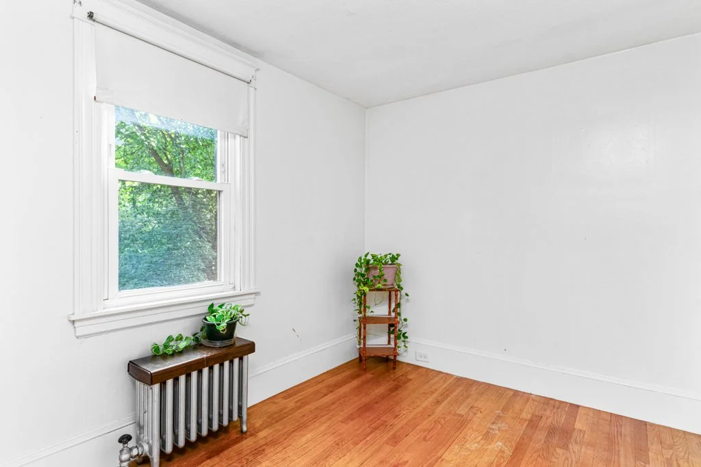

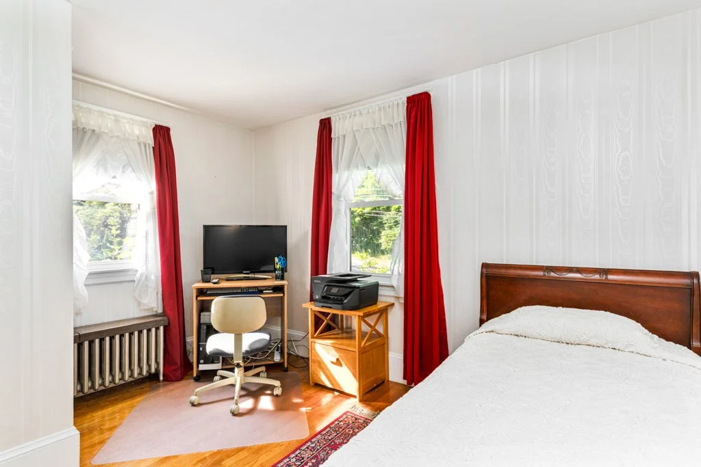
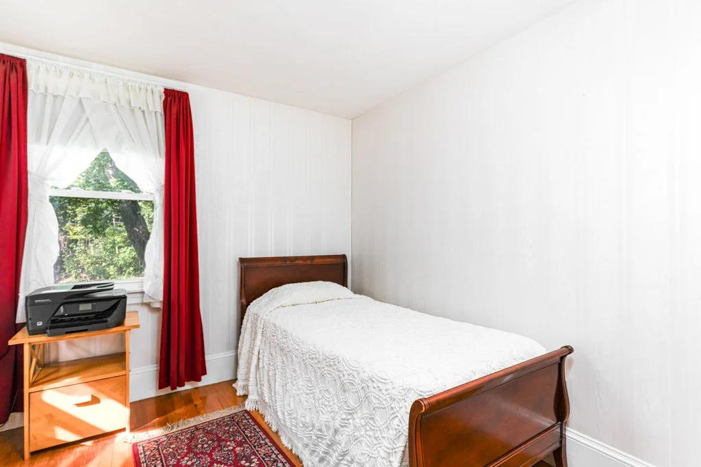





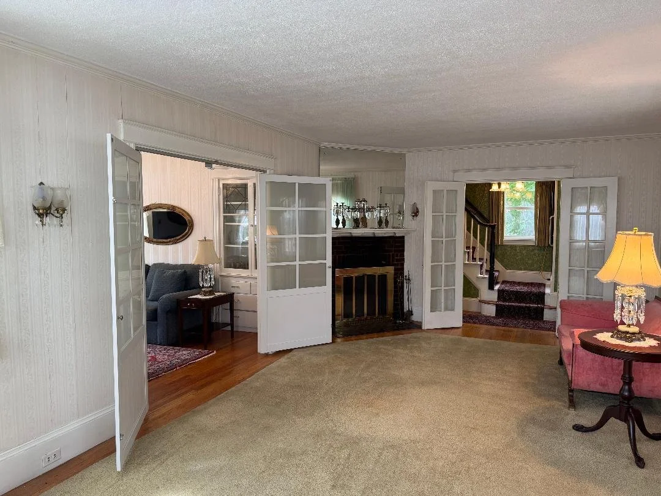



Welcome to 296 Brighton Ave.....as you enter the front door, you will appreciate the timeless beauty of the staircase to the second floor. Many period details throughout. The first floor offers hardwood flooring throughout the large living room and dining room, along with lovely built-ins. The kitchen has ample cabinets and a large, deep ceramic sink. Up to the second floor with hardwood flooring throughout, offering four bedrooms. There is plenty of room and an added storage area in the attic. There is also a full basement with plenty of added storage, which you can access from the garage. All situated on a corner lot with a nice side yard. Minutes to shopping, Rock Row down the street, and in-town Portland, 10 min. to all the shops and restaurants. Easy access to the airport, hospital, and more. Don't wait to call this home yours!!
MLS Listing – 296 Brighton Avenue, Portland, ME 04102
Price: $525,900 MLS #: 1634079 Status: Active (as of mid‑August 2025)
Listing Date: August 13, 2025
Property Type & Style
Single Family Residence – New Englander (Colonial‑style)
Year built: 1933
Dimensions
Finished living area: approx. 1,629 sq ft (above grade)
Lot size: 0.12 acre (~5,227 sq ft)
Total rooms: Not specified, but includes defined living, dining, bedrooms, etc.
Bedrooms & Baths
4 bedrooms (all on second floor)
2 bathrooms: 1 full, 1 half
Interior Features
Grand staircase entry with period detail throughout
Hardwood flooring in living and dining rooms with built‑ins
Eat‑in kitchen with ample cabinetry and a large deep ceramic sink
Living room features a wood‑burning fireplace
Full attic for storage and full unfinished walk‑out basement with access to garage
Heating: steam or hot water system; no central cooling
Appliances included: refrigerator, electric range, dishwasher
Interiors feature wood and vinyl flooring, bathtub included
Exterior & Parking
Attached 1‑car garage with automatic door opener
Paved driveway offering parking for 1‑4 vehicles
Well‑landscaped corner lot with a pleasant side yard
Exterior constructed with vinyl siding over masonry and brick/mortar foundation; shingle roof
Location & Utilities
Located in Portland’s 04102, near Rock Row shopping and in-town amenities—minutes to airport, hospital, and Interstate
Utilities: public water and sewer; electric service via circuit breakers; heating via steam/hot water system
Zoning: RES (Residential); Parcel #: PTLDM120BE024001
Financial & Additional Info
Price per square foot: ~$368/sq ft
Assessed value: $443,500; Annual taxes: $6,657 (2024)
Quick Summary Table
FeatureDetails
Style / Year New Englander (Colonial‑style), built 1933
Size / Lot 1,629 sq ft; 0.12 acre (~5,227 sq ft)
Bedrooms / Baths4 bedrooms; 1 full + 1 half bath
Interior Highlights Built‑ins, hardwood flooring, fireplace, attic, basement
Heating / Utilities Steam/hot water heat, no AC; public water & sewer; breakers
Parking / Exterior 1‑car garage, paved drive; corner lot, tile/details exterior
Neighborhood Rosemont / close to Rock Row, airport & hospital
Taxes / Price $6,657/year; ~$368/sq ft; Active at $599,900
