1236 Broadway South Portland, ME

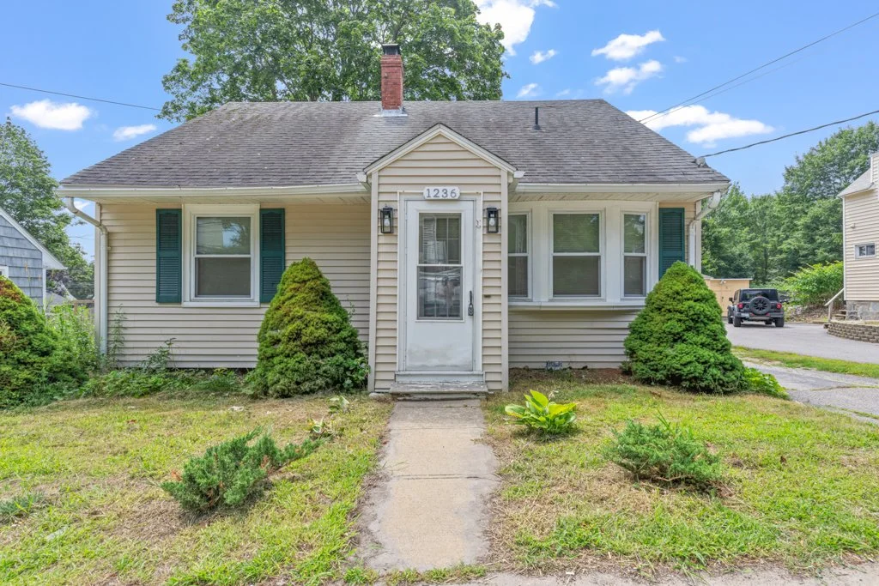

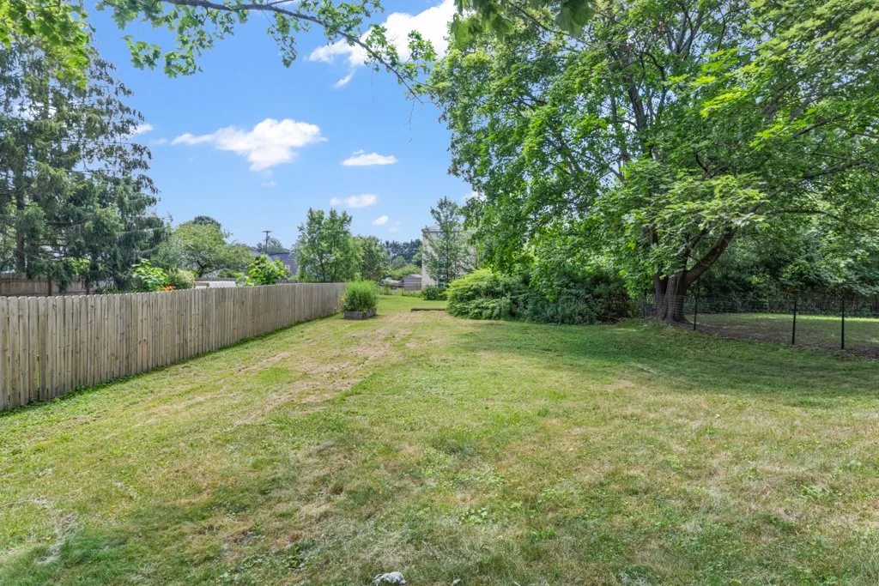


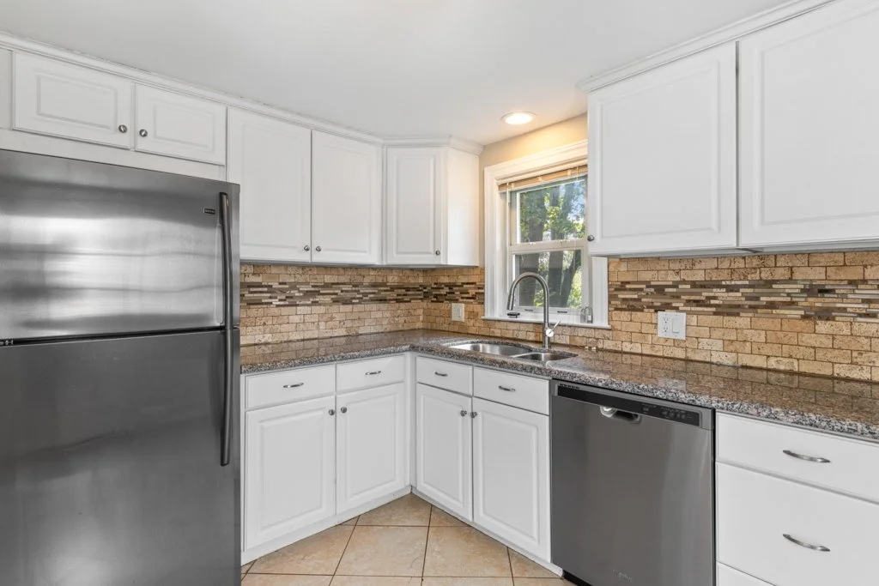
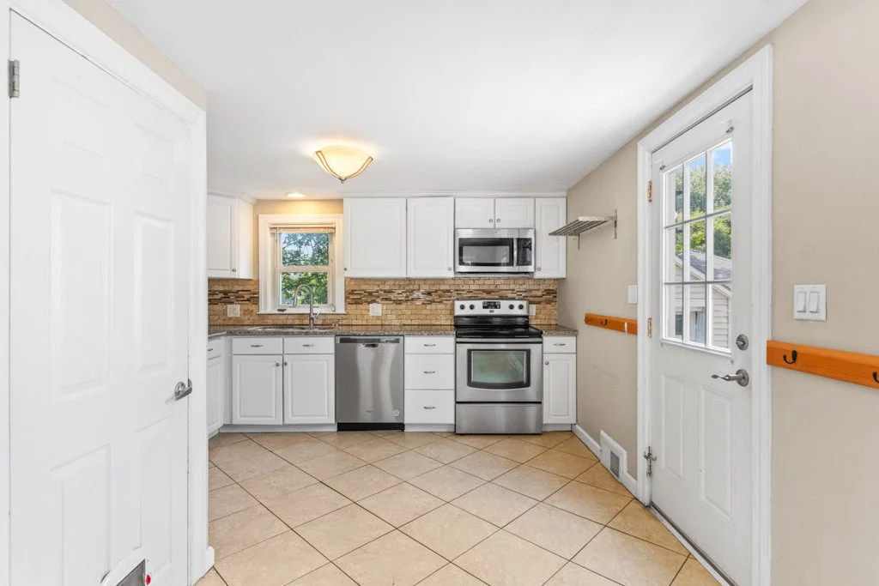
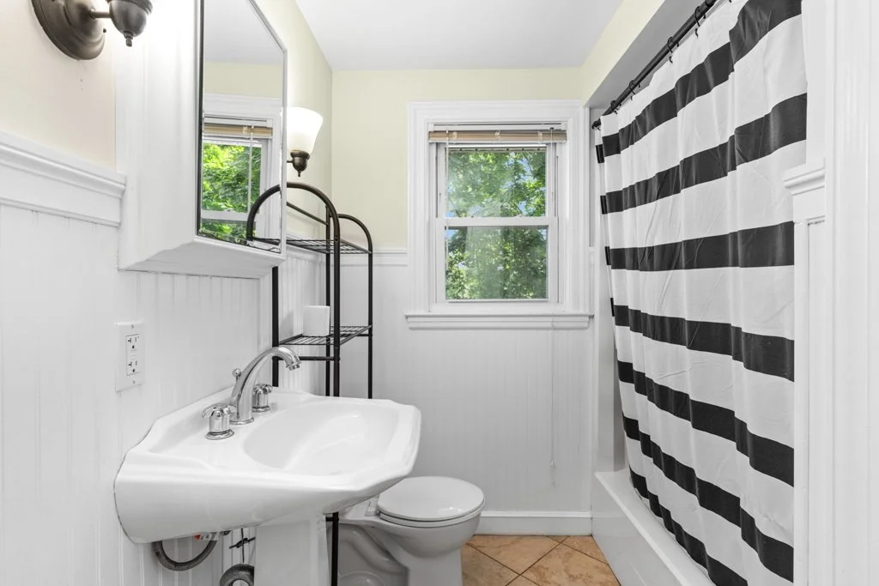
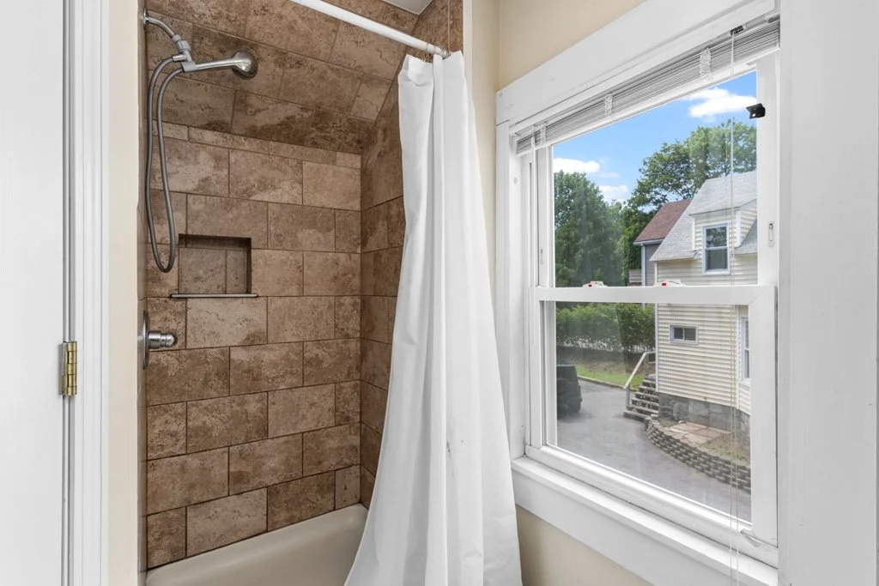

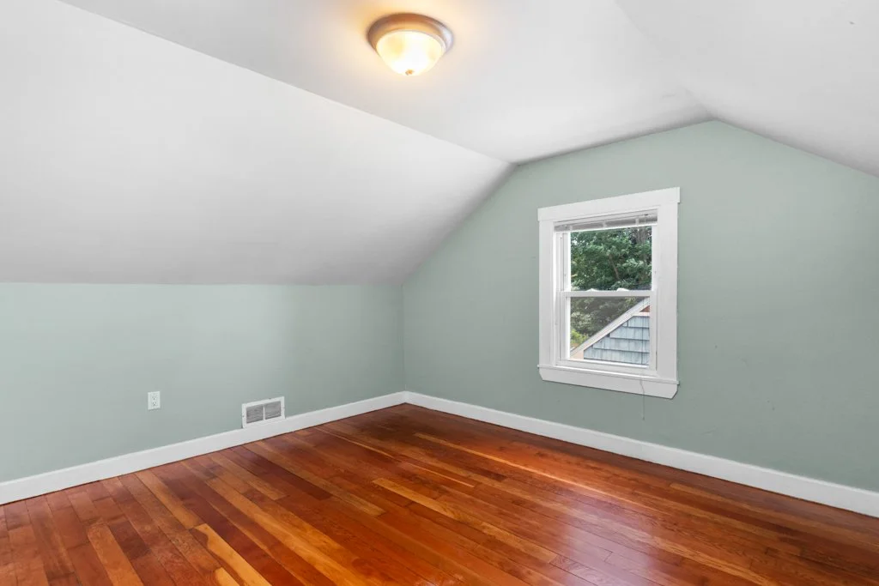
Cozy 3-bedroom 2 full bath Cape Style home with 1-car garage. Home offers hardwood and tile flooring....open kitchen. 2 first-floor bedrooms and a large second-floor bedroom and a full bath. Full basement with sink and workbench, walkout access to the large backyard. Nice patio in the backyard, plenty of room for entertaining. Easy access to 295 and all that South Portland has to offer, along with a public beach nearby.
🏡 MLS Listing – 1236 Broadway, South Portland, ME 04106
Price: $460,000 MLS #: 1631661 Status: Active
Listing Date: July 24, 2025
📍 Property Type & Style
Single Family Residence – Cape Cod style
Year built: 1952
📐 Dimensions
Living area: approx. 1,420 sq ft (all above grade)
Lot size: 0.19 acre (~8,276 sq ft), zoning: A/Parcel # SPORM033L048
5 total rooms on a single story layout with some bedroom upstairs
🛏 Bedrooms & 🛁 Baths
3 bedrooms: two on first floor (one with built-ins), one large bedroom upstairs with closet
2 full bathrooms: one on first floor, one on second floor
🍽 Interior Features
Hardwood and tile flooring throughout
Open-style kitchen layout
First-floor living features (bedroom, bathtub) plus one-bedroom upstairs
Appliances included: refrigerator, microwave, electric range, dishwasher
Basement: full, unfinished, interior access with sink, workbench, walk-out to backyard
Heating: forced air (no central air)
Electric: circuit breaker panel
🚗 Exterior & Parking
Detached 1-car garage, paved driveway with parking space for 1–4 cars
Level backyard with a patio ideal for entertaining
Construction: wood-frame with vinyl siding, shingle roof
🌆 Location & Utilities
Situated in the Cash Corner neighborhood, offering easy access to I‑295, local beaches, shops, and transit (Wikipedia)
Utilities: public water and sewer, circuit breaker electric panel
📊 Financial & Additional Info
Annual property tax (2024): $4,681, assessed value approximately $268,200
Price per sq ft: ~$324/sq ft
🔨 Showing Instructions
Listed by: Greater Portland Realty (Pamela Webb Audet)
Contact listing agent to schedule a showing; property accessible during daylight hours
✅ At-a-Glance Summary
Feature Details
Style / Year Cape Cod single-family home / Built 1952 Sq Ft / Lot 1,420 sq ft / 0.19 acre (~8,276 sq ft)
Rooms Layout 5 total rooms; 3 BR (2 on main level, 1 upper)
Bathrooms 2 full baths
Interior Hardwood & tile floors, open kitchen, appliances incl.
Basement Full, walk-out, unfinished basement with workshop area
Parking & Yard Detached garage, paved drive (1–4 cars), patio Utilities / HVAC Public water/sewer, forced air heat, no cooling
Neighborhood Cash Corner; near transit, beach, I‑295
Taxes / Price $4,681 (2024); ~$324/sq ft; Active at $460,000
Showing Contact agent; daylight hours
