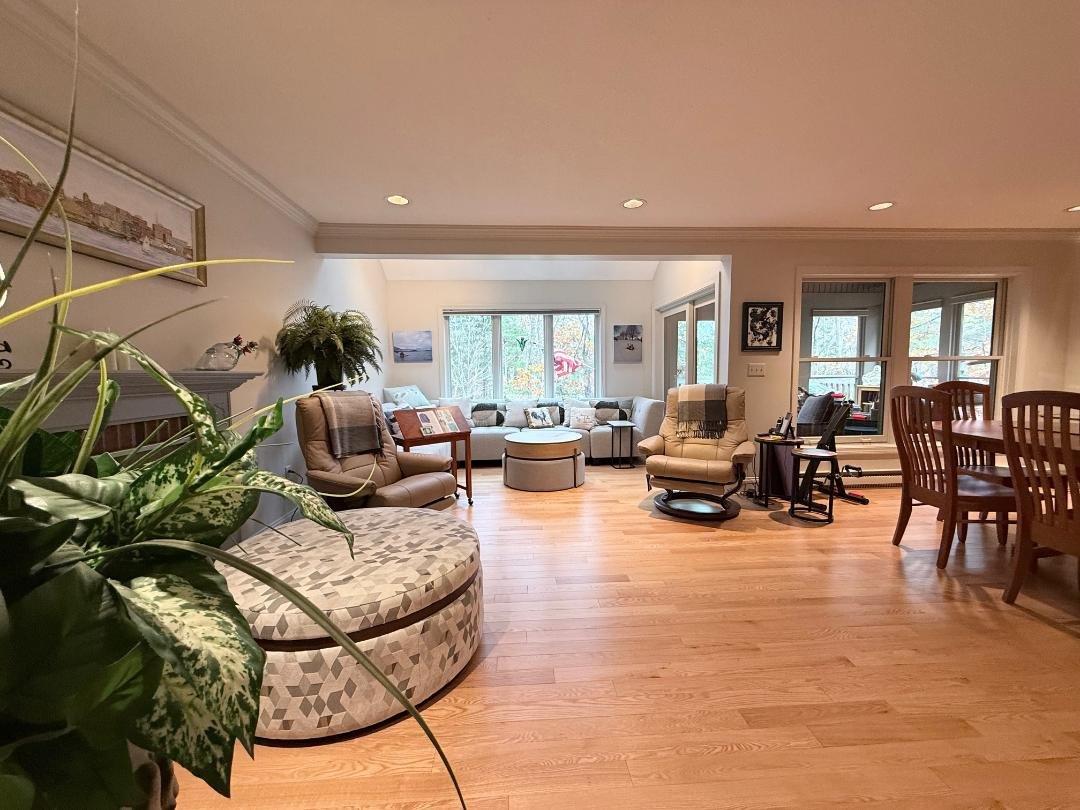38 Wildwood Drive Cape Elizabeth. ME















First time on the market! This stunning 3-level, 3-bedroom, 3-full bath end unit offers over 2,500 sf of beautifully updated living space in one of Southern Maine's most desirable communities. Enjoy an open and airy layout enhanced by nine-skylights - eight of which are remote controlled - filling every level with natural light. The fully finished lower level features a private office, surround sound entertainment area with included TV, and a spacious, well-designed laundry room. Upstairs the living area opens to a three-season porch and deck, perfect for relaxing or entertaining. Step outside to a new patio, surrounded by a peaceful wooded setting offering both beauty and privacy. This unit is also equipped with its own automatic standby generator so you are never without electricity. Residents enjoy access to exceptional amenities including a pool, tennis courts, and a clubhouse, all adjacent to one of Southern Maine's premier golf courses. The two-car garage adds convenience to this move-in-ready home that perfectly combines comfort, style and recreation. Don't miss this rare opportunity to own a meticulously maintained light-filled home in an unbeatable location.
Broker for this Listing:
Tony Galli &
Karla Galli- Mulkern
tony@greaterportlandrealty.com
karla@greaterportlandrealty.com
MLS Listing – 38 Wildwood Drive, Cape Elizabeth, ME 04107
Price: $889,000
Status: Active
MLS #: 1642899
Property Type & Style
Condominium (end‑unit townhouse style) in the “Wildwood” community.
Year built: 1981.
Dimensions
Finished living area total: approx. 2,500 sq ft
Above grade finished: 1,500 sq ft.
Below grade finished: 1,000 sq ft.
Lot size: N/A (condominium property).
Rooms: 10 total.
Bedrooms & Baths
Bedrooms: 3.
Bathrooms: 3 full baths.
Interior Features
End unit in a 3‑level layout offering ample natural light via nine skylights (eight remote‑controlled).
Lower level: finished walk‑out level with private office, surround‑sound entertainment area (TV included), spacious laundry room.
Main level: open living space, three‑season porch + deck.
Patio outside, set in wooded/private setting.
Includes automatic standby generator for power continuity.
Appliances included: cooktop, dishwasher, disposal, dryer, electric range, microwave, refrigerator, washer.
Construction details: wood frame; siding: wood; foundation: poured concrete; floors include carpet, tile, and wood.
Heating & cooling: baseboard heat + heat pump; electric heat fuel.
Exterior & Parking
Two‑car garage (attached).
Parking: paved driveway, space for 1–4 vehicles.
Site: corner lot in association; well‑landscaped and wooded surroundings; patio and deck for outdoor enjoyment.
Association Amenities: pool (in‑ground), tennis courts, clubhouse; adjacent to one of Southern Maine’s premier golf courses.
Location & Utilities
Located in Cape Elizabeth, ME 04107.
Zoning: RA.
Tax ID: CAPE‑024009U‑000038.
Association: Wildwood Condo Association; monthly association fee: $676.
2024 Taxes: $7,350.
Utility details: public sewer and water; electric circuit breakers; no leased land.
Financial & Additional Info
Price per sq ft: ~$356 (based on $889,000 ÷ 2,500 sq ft).
Association fee: $676/month.
Built in 1981, end‑unit condition described as “meticulously maintained, light‑filled, move‑in‑ready.”
Community features and high‑amenity lifestyle add premium value.
At‑a‑Glance Summary
Feature Details
Style / Year Condominium townhouse-style unit, built 1981
Living Area ~2,500 sq ft total
Bedrooms / Baths 3 bedrooms, 3 full baths
Interior Highlights End unit, nine skylights, finished lower level with office & entertainment
Exterior / Parking Two‑car garage, paved driveway, wooded lot, deck & patio
Community / Amenities Pool, tennis courts, clubhouse, near golf course
Location / Utilities Cape Elizabeth 04107, RA zoning, public sewer & water, standby generator included
Taxes / Association $7,350 (2024), monthly fee $676
Price / $ per ft² $889,000; ~$356/ft²
