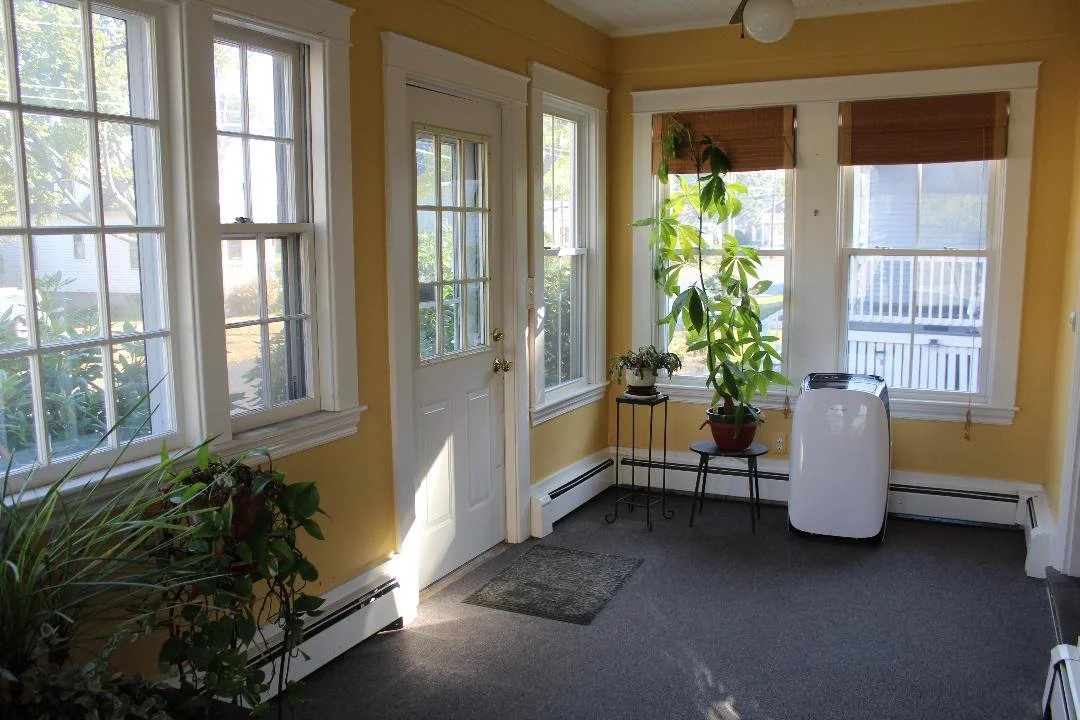18 Elmwood Avenue South Portland, ME
Classic New Englander with many updates at a convenient neighborhood location. Traditional and comfortable floor plan with a large, center island kitchen, extra cabinets, and an eat-in space. Atrium door to the giant side deck. Spacious living room and hallways with customizations throughout. Wide, insulated, and heated front sunroom-porch. Bonus shop, bathroom, laundry in the basement. Situated near schools and within walking distance to many services. Fenced private yard. Dead-end street with low traffic.
Broker for this Listing:
Jeff Daigle
MLS Listing – 18 Elmwood Avenue, South Portland, ME 04106
Price: $545,000 MLS #: 1638736 Status: Active
Listing Date / Update: Listed 9/24/2025, price reduced 10/8/2025
Property Type & Style
Single Family Residence — New Englander / Classic style
Year built: 1930
Dimensions
Finished living area: approx. 1,346 sq ft
Lot size: 0.13 acre (≈ 5,662.8 sq ft)
Total rooms: 6 (living room, kitchen, dining, 3 bedrooms)
Bedrooms & Baths
3 bedrooms
2 full bathrooms
Interior Features
Large center‑island kitchen with extra cabinetry & eat-in space
Atrium door leads to a sizable side deck
Heated, insulated front sunroom / porch
Bonus shop space in basement; basement includes laundry and full bath
Flooring: mix of wood, vinyl, carpet
Heating: hot water baseboard (no central air)
Utilities: public water & sewer; electric via circuit breaker panel
Exterior & Parking
Detached 1‑car garage; paved driveway (1–4 spaces)
Exterior: vinyl siding & wood frame; shingle roof
Lot is level, well landscaped, fenced private yard
Street is a dead-end with low traffic
Location & Utilities
Zoning: RES
Parcel / Tax ID: SPOR‑000019‑000000‑000276
Taxes (2025): $5,005
Financial & Additional Info
Price per sq ft: ~$405 (545,000 ÷ 1,346)
Recent listing history: originally listed at $555,000, now reduced to $545,000
Showing Instructions
Contact listing agent (Greater Portland Realty) to arrange showings
At-a-Glance Summary
Feature Details
Style / Year New Englander style, built 1930
Size / Lot 1,346 sq ft; 0.13 acre
Bedrooms / Baths 3 bedrooms; 2 full bathrooms
Interior Highlights Island kitchen, sunroom, heated porch, basement shop space
Flooring / SystemsWood, vinyl, carpet; hot water baseboard heating
Exterior / ParkingDetached 1-car garage; fenced yard; deck
Location / Zoning RES zoning; dead-end street, near schools & amenities
Taxes / Price$5,005 (2025); ~$405/sq ft; Active at $545,000



















